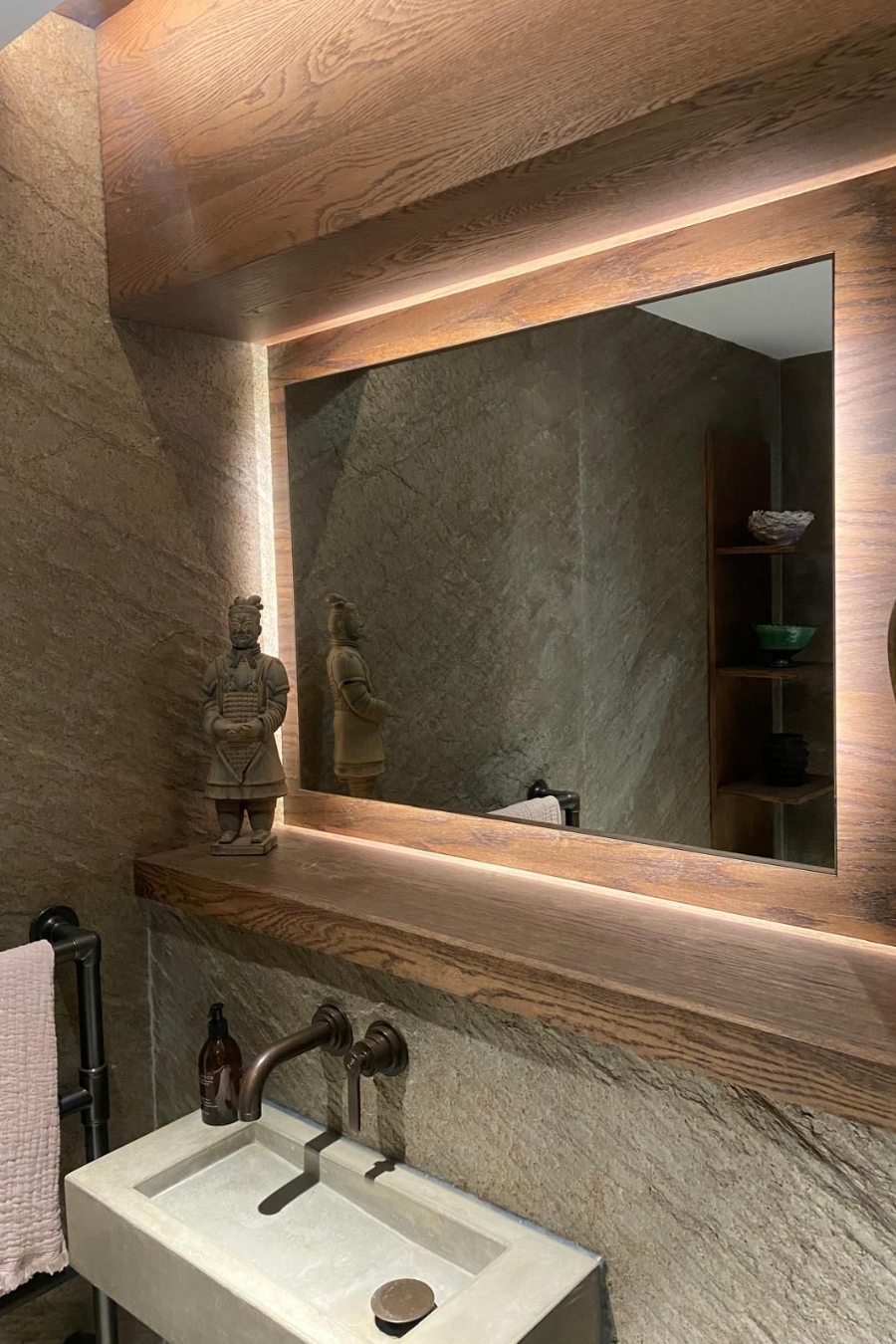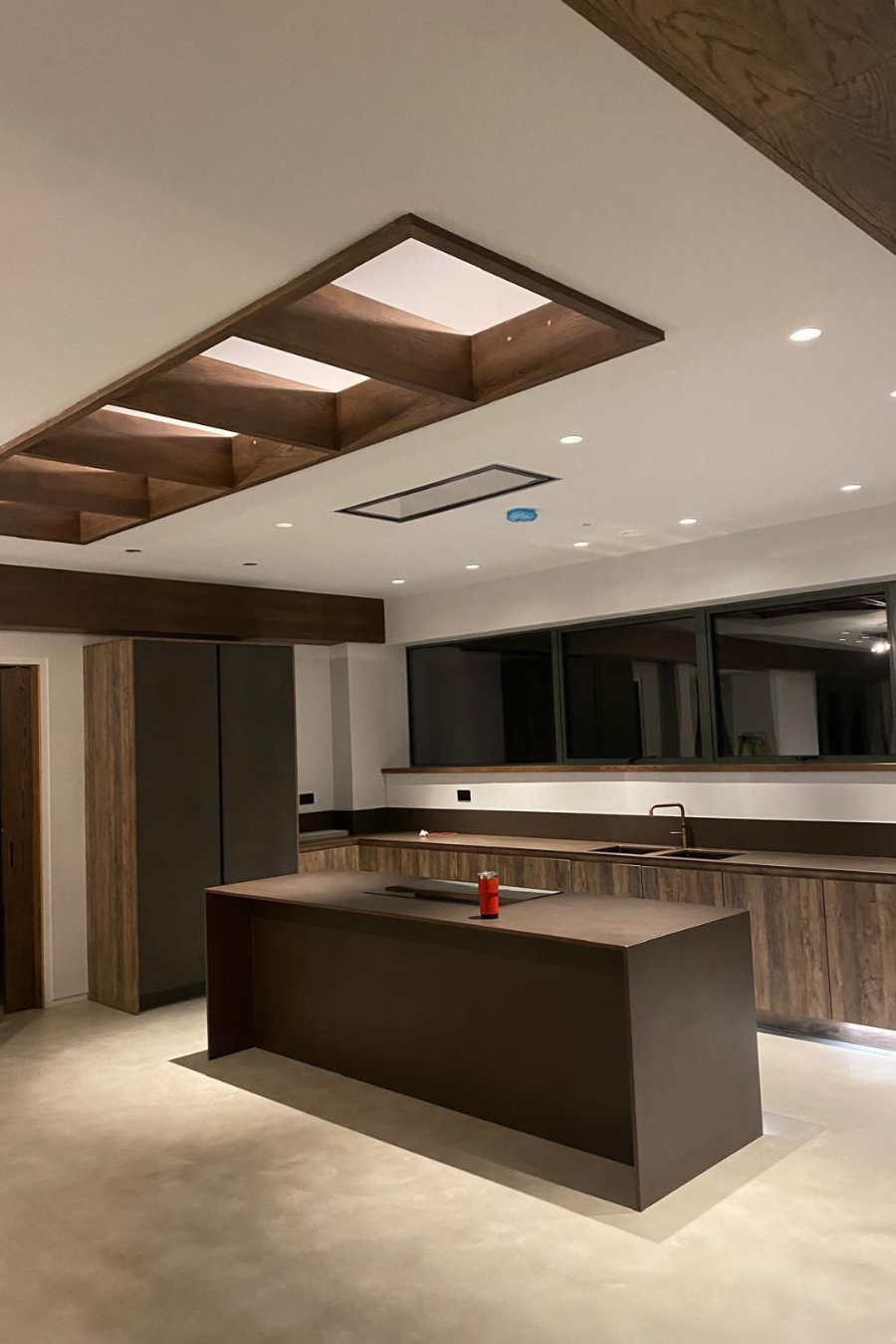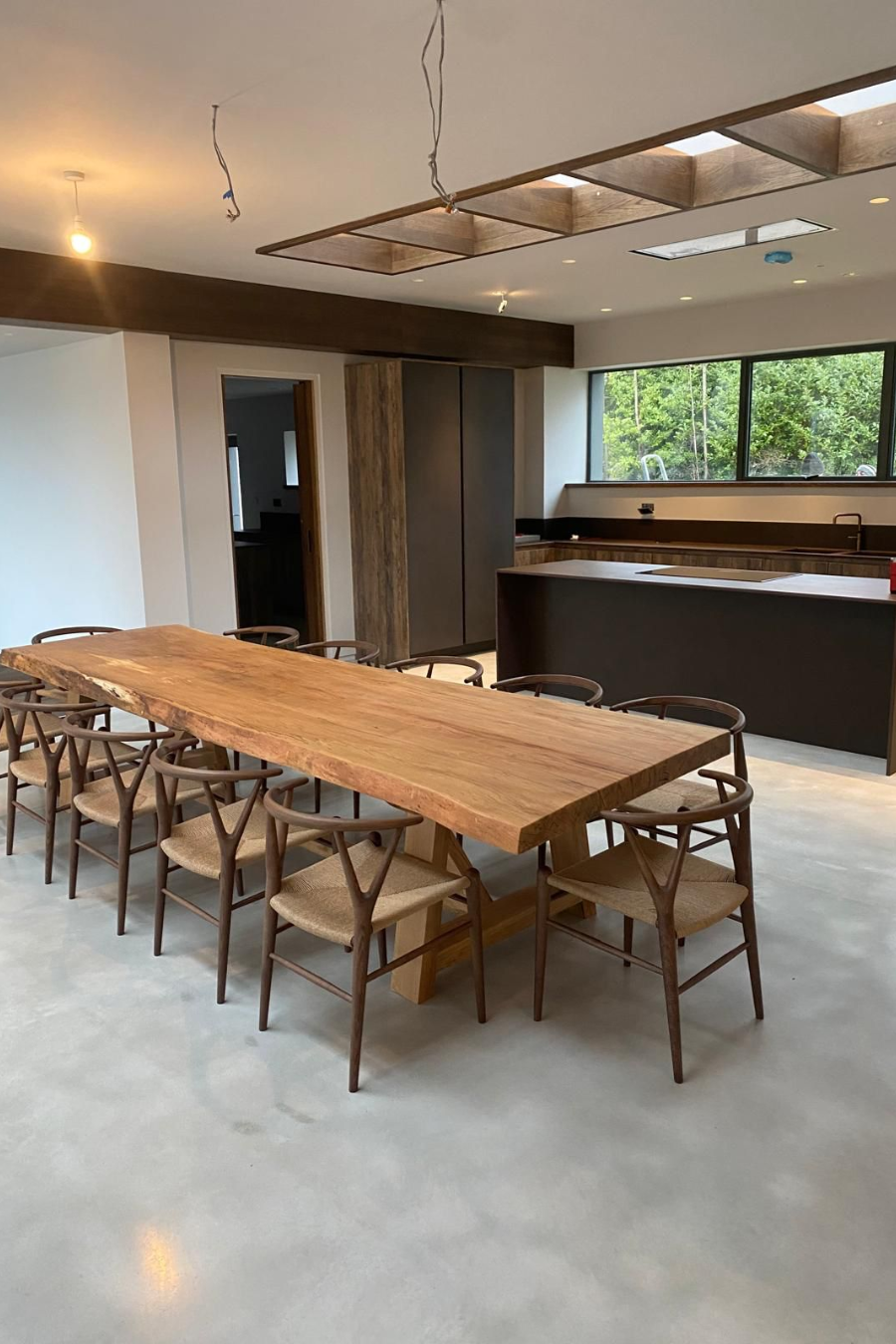in Wakefield
Structural Engineering Services
Safe Structures Start with Smart Planning
From steel beam calculations to full structural drawings, we help you build with confidence. Our engineering services are trusted by homeowners and developers across Wakefield. We make complex structural work simple, safe, and fully approved.
Plan Wrong, Pay Later
Many property owners begin building without understanding how vital structural integrity is. Removing a chimney breast, knocking through a kitchen wall, or adding a loft conversion without proper calculations can lead to delays, failed inspections, or even unsafe conditions.
You may be unsure if a wall is load-bearing, unclear about what kind of steel beam is required, or struggling to get building control approval. We solve that.
Trusted Structural Help
At Solved Construction, we provide reliable structural engineering services throughout Wakefield and West Yorkshire. From load-bearing wall checks to full structural drawings, our team helps keep your project safe, compliant, and stress-free.
We work with homeowners, landlords, small developers, and property managers to make sure your structure meets every requirement — and stands strong for years to come.
Our Process
How it works
We keep it simple and stress-free. Our process is built around clarity, precision, and keeping you informed at every stage. From the first inspection to the final calculation, we make sure you know exactly what’s happening and why.
01. Assessment
We arrange a time to visit your property or site, inspect the structure, and discuss your plans and any visible issues.
02. Calculations
We provide load assessments, steel beam calculations, or a full structural drawing package — suitable for building control approval.
03. Digital Delivery
We send professional PDFs of your structural plans or calculations, ready to pass on to your builder or building inspector.
Solved construction
Common services include:
- Structural surveys for extensions and conversions
- Load-bearing wall assessments
- Steel beam (RSJ) calculations and sizing
- Chimney breast removal support
- Loft and roof structure assessment
- Subsidence and cracking inspections
- Retaining wall calculations
- Foundations and pad design
- Building control reports and certification
Whether you’re opening up a kitchen or designing a complex build, we deliver the plans, advice, and support needed to do it right.
Quality Structural Engineering Work in Wakefield
Ready to Get Started?
Need help with structural work?
Don’t guess when it comes to safety. From RSJ beam sizing to structural drawings, we help you pass inspection and build with confidence.
Faqs
Frequently asked questions
If the wall is load-bearing, yes — you’ll need calculations and beam sizes to meet building control approval. We can assess the wall and advise during a site visit.
For small projects like a steel beam, we can usually provide calculations within 2–4 working days. Larger structural drawings may take 7–10 days depending on complexity.
Yes. Our engineers are qualified and experienced, and all our reports meet the standards required by Wakefield and West Yorkshire building control authorities.
sOLVED CONSTRUCTION
Build with confidence and control
Whether it’s a single RSJ or a full set of calculations for a complex extension, we’ll help you make informed decisions — not guesswork.
We keep things simple, speak in plain language, and deliver what building control needs to give you the green light.
We’re the construction company Wakefield recommends, not just because of our craftsmanship, but because we follow through on every promise.




