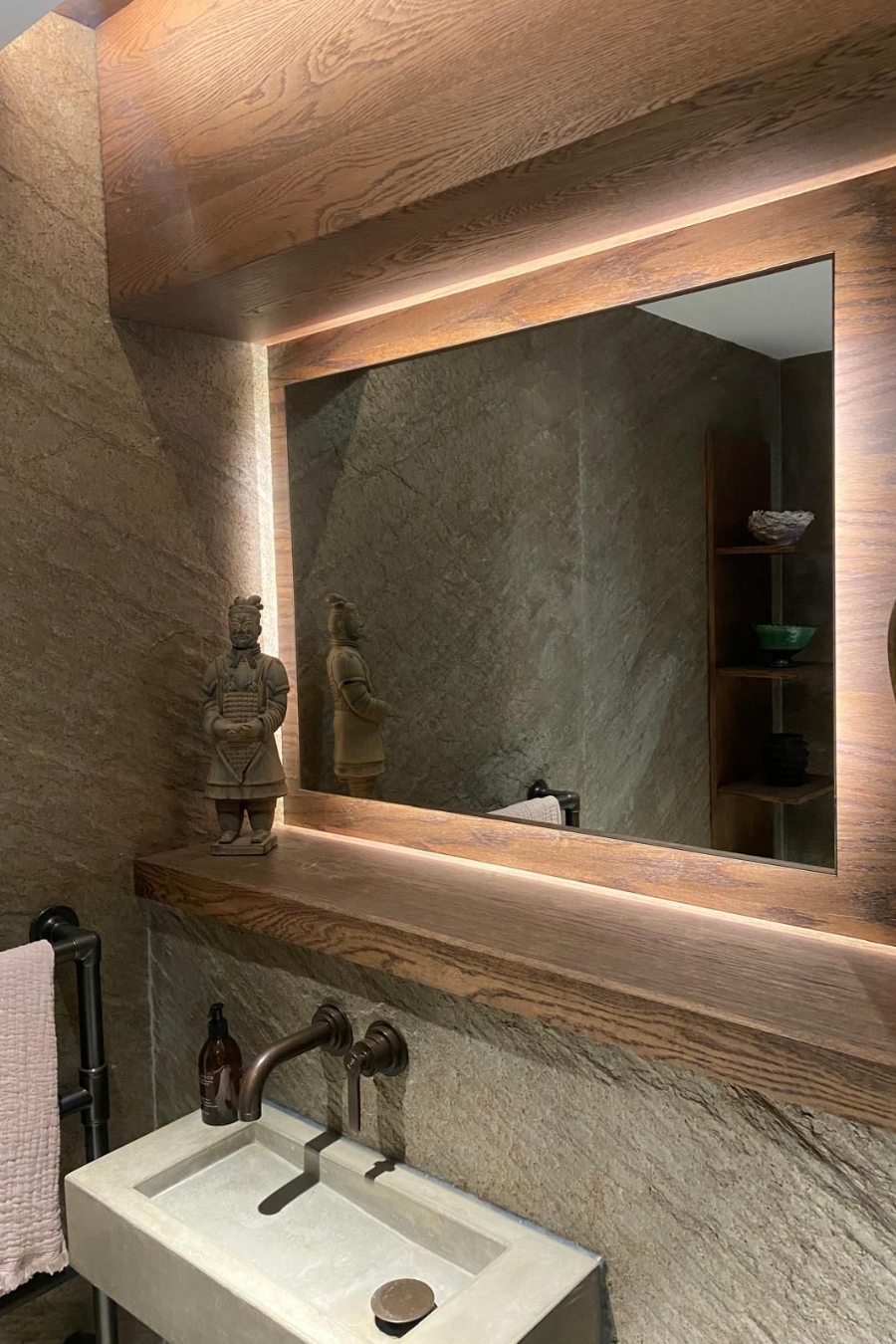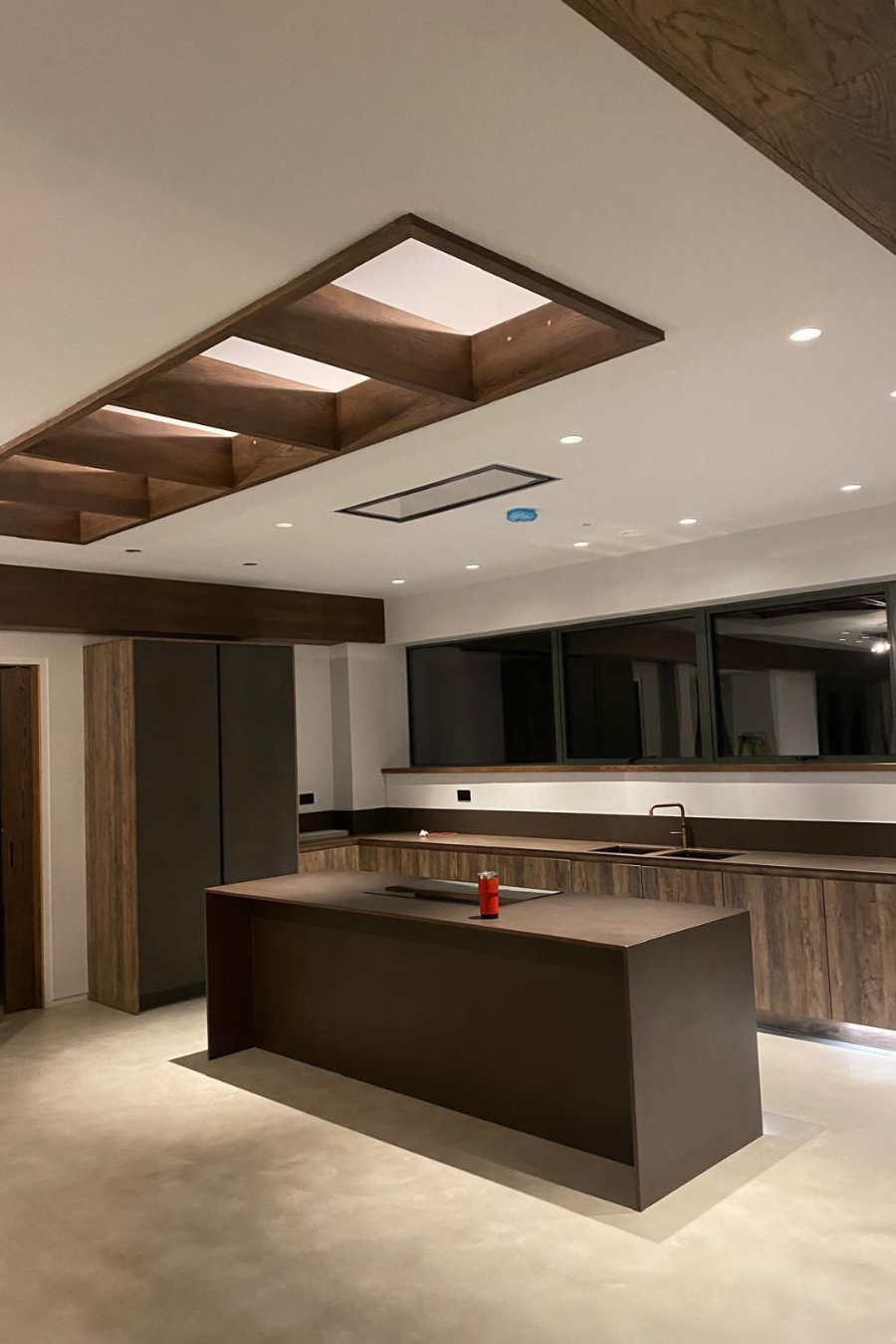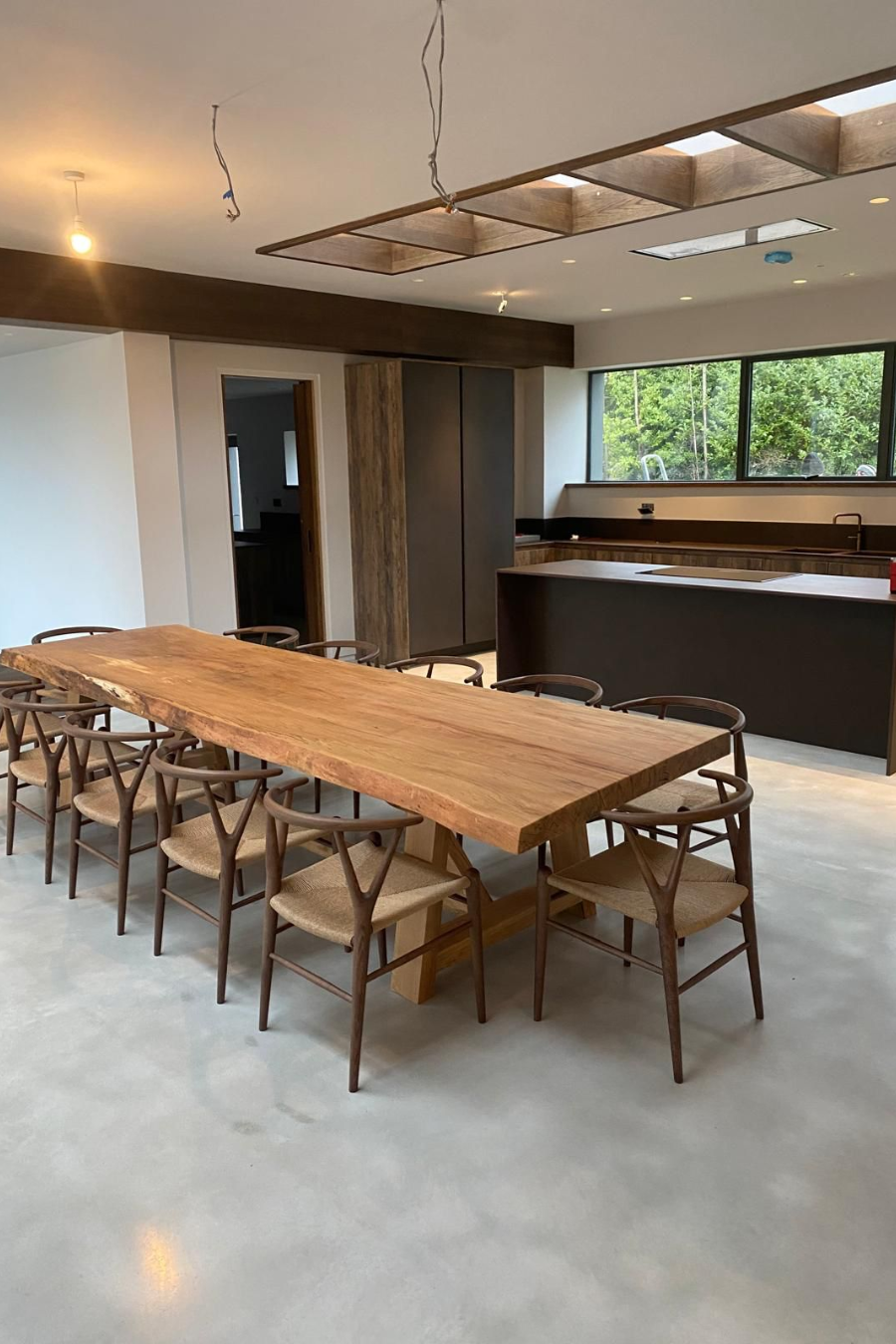Expert Architectural Services Across Wakefield
Confusing drawings, missed regulations, or rejected applications can stall your project and cost thousands. Many homeowners and developers in Wakefield feel stuck — unsure what permissions are needed or if their plans are buildable.
We make it simple, with plans designed for approval and construction — no wasted time, no redrafts.
Practical Plans That Work
At Solved Construction, we deliver architectural services that help you move forward — not get stuck in paperwork. We manage your drawings, planning applications, and building regulations — offering a complete service from site visit to submission.
Our Process
How it works
We make the renovation process clear and manageable:
01. Assessment
We meet you on-site to understand your goals, take measurements, and give planning advice based on local Wakefield rules.
02. Quote
We produce layout and elevation drawings based on your goals. You review the drafts, and we revise them as needed.
03. Installation
We handle planning or building control submission — ensuring your drawings meet all local regulations for approval.
Solved construction
Our Architectural Services Include:
- Site surveys and feasibility discussions
- Measured building surveys
- Planning drawings and elevation plans
- Building regulations drawings and specifications
- Extension and loft conversion design
- Planning permission applications
- Lawful development certificates
- Liaison with structural engineers and building control
- Design support for kitchen and layout changes
All drawings are created with practical use in mind — clear, scalable, and detailed enough for both submission and construction.
*
Start Your Design Project
Get build-ready plans with local expertise.
From first sketch to planning approval, Solved Construction handles your architectural needs with clarity and care.
Faqs
Frequently asked questions
It depends on the size and position of the project. We’ll check against current Wakefield Council guidelines and advise on the correct route — planning permission or a lawful development certificate.
Yes. We handle all aspects of the application process, including submitting documents, responding to planning officer queries, and providing updates.
Planning applications usually take 8–10 weeks. Lawful development certificates tend to be quicker. We’ll advise based on your specific proposal.
SOLVED CONSTRUCTION
Straightforward advice. Clear plans. No wasted time.
We don’t produce overly complicated plans that confuse builders — or simplified sketches that get bounced by the council. Instead, we focus on accurate, practical drawings that are properly scaled and include the information needed for approvals and construction.
If structural input is needed, we work closely with our engineers to make sure all elements — steel beams, foundations, roof pitches — are properly integrated.
We’re proud to offer professional architects Wakefield residents can trust for dependable advice and clear communication.




